GRANNY FLAT DESIGNS FROM VIVO GRANNY FLATS, SYDNEY
Thinking Outside the House, Inspirational Designs for Your Granny Flat
✔ 1, 2, and 3 bedroom Granny Flats.
✔ Bespoke or off-plan Granny Flat design.
✔ Tailored designs for investment or family use.
✔ Beautiful, comfortable, and energy efficient.
the best granny flat designs — focusing on your requirements
A Granny Flat is simply a small home with 1 to 3 bedrooms.
A Granny Flat is measured from external wall to external wall and cannot exceed 60m2 in total. The size is limited, however it’s amazing what can be created in this space.
You can utilise the external area by adding a porch, alfresco, garage or carport.
Your Granny Flat designs are going to be largely dependent on your block shape, the area available and compliance requirements.
Here is a small selection of basic floor plans to start with. If you can’t find anything suitable, we’ll design one for you.
OUR 2 BEDROOM GRANNY FLAT FLOOR PLANS
BOWRAL
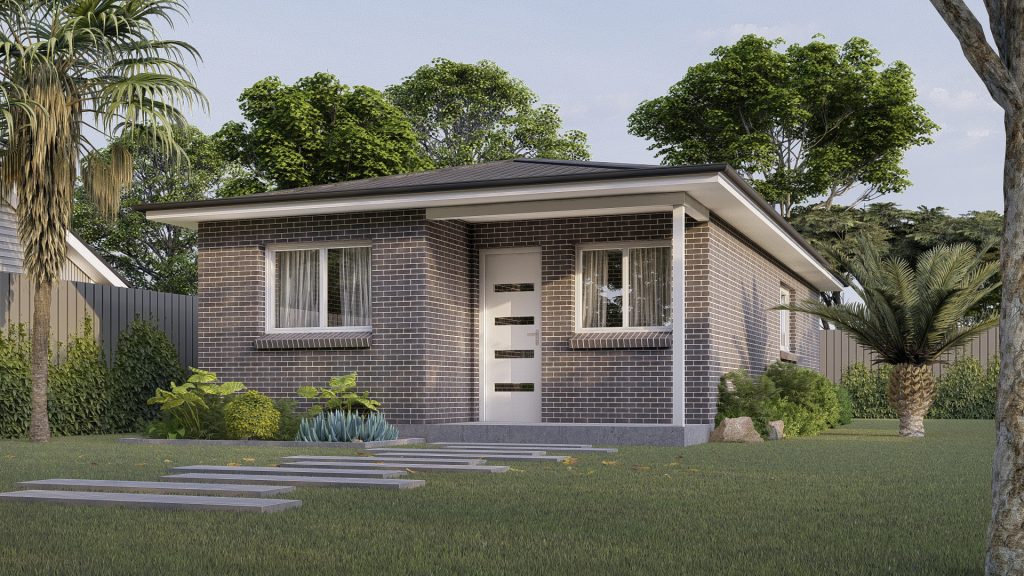
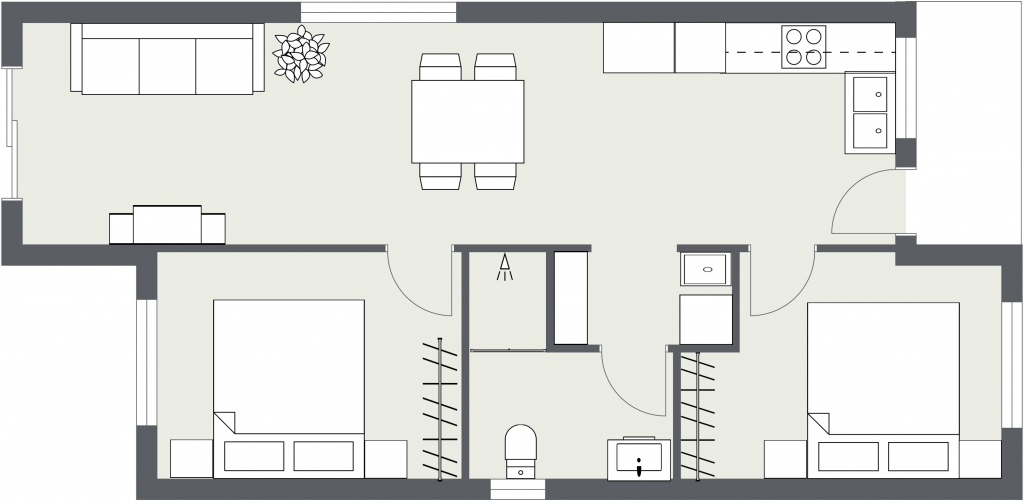
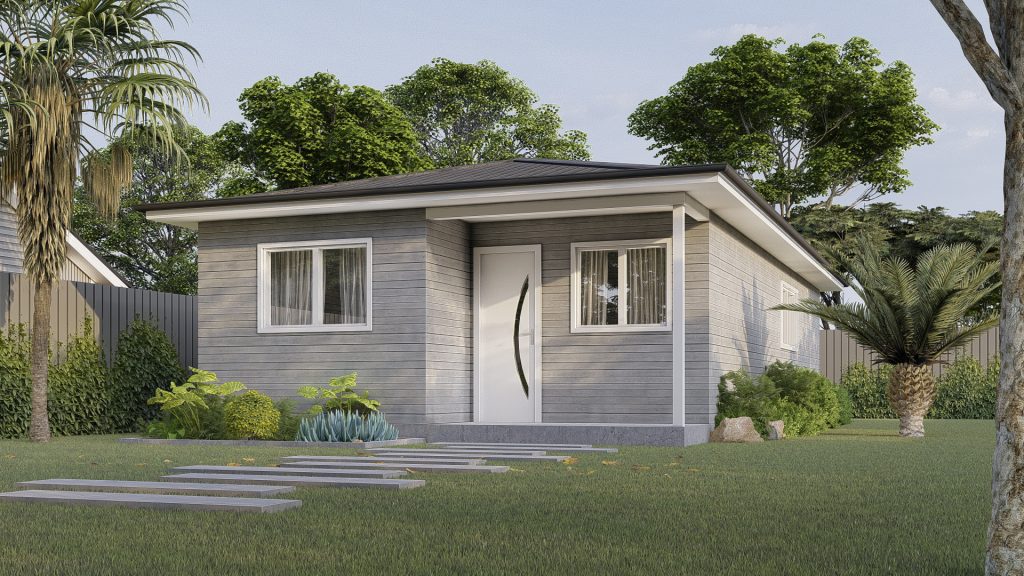
HICKORY
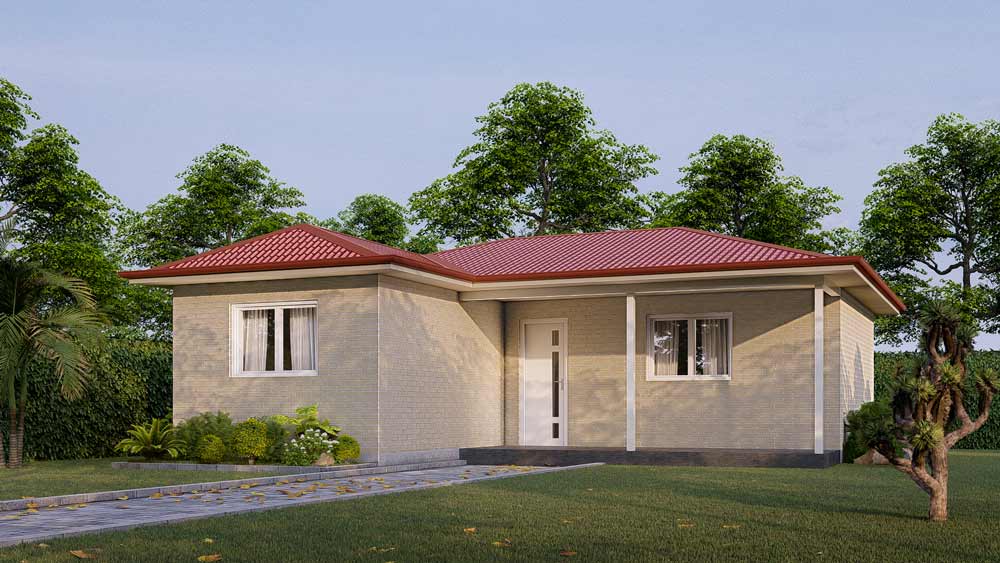
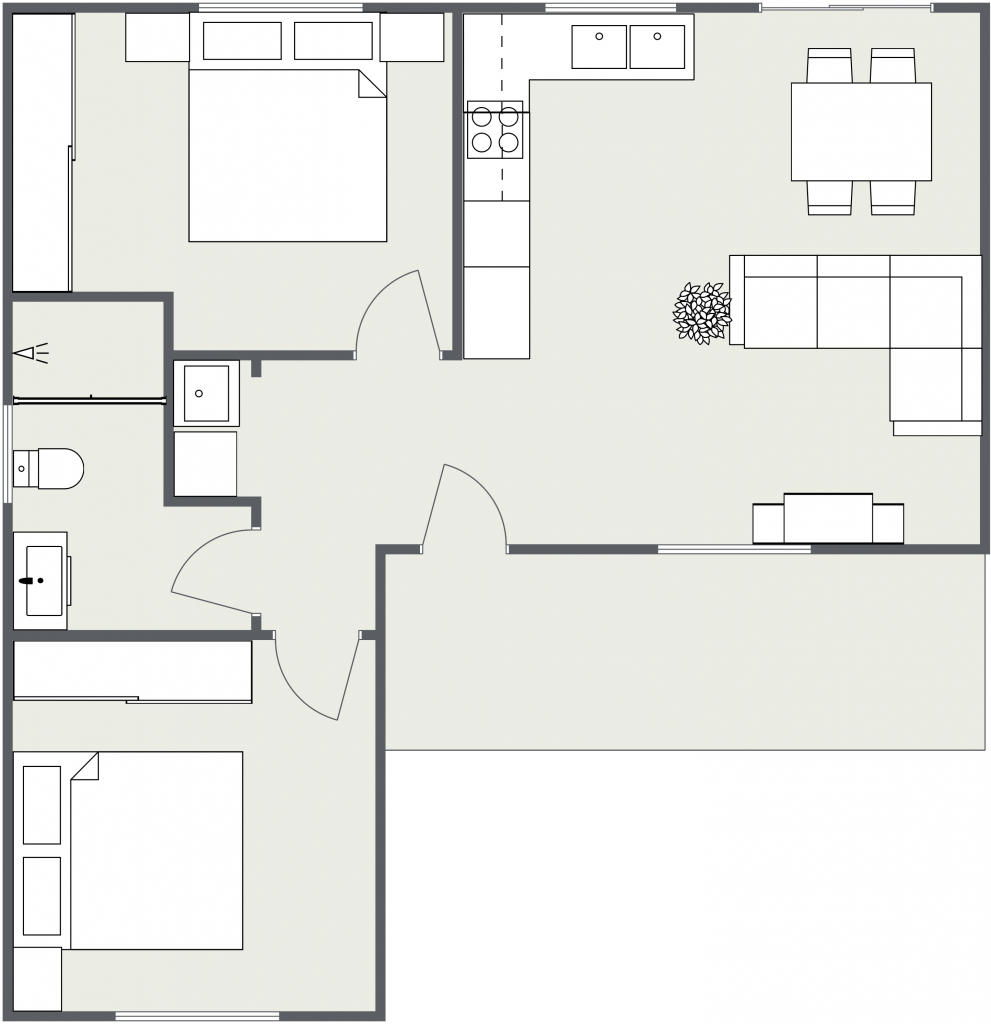
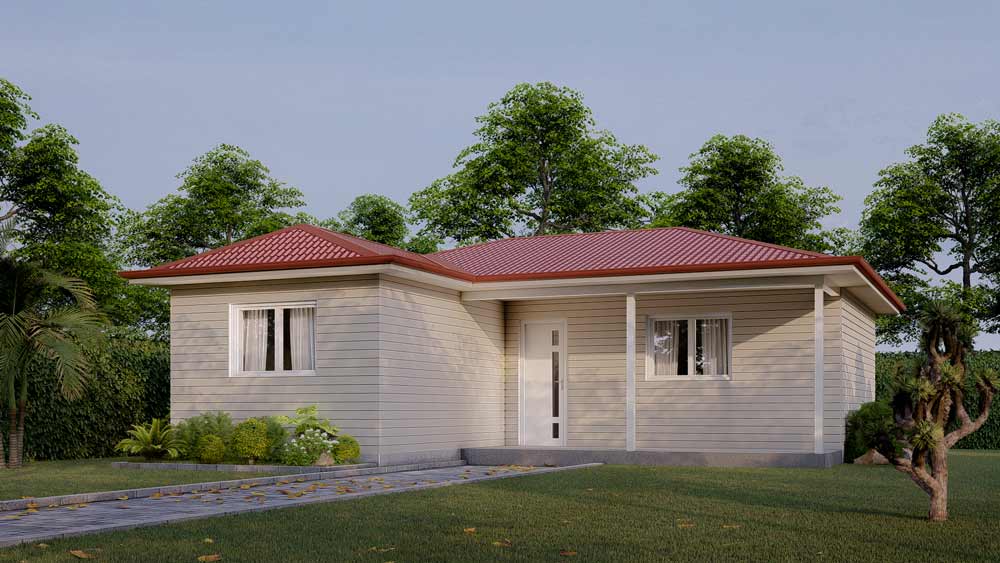
WILLANDRA
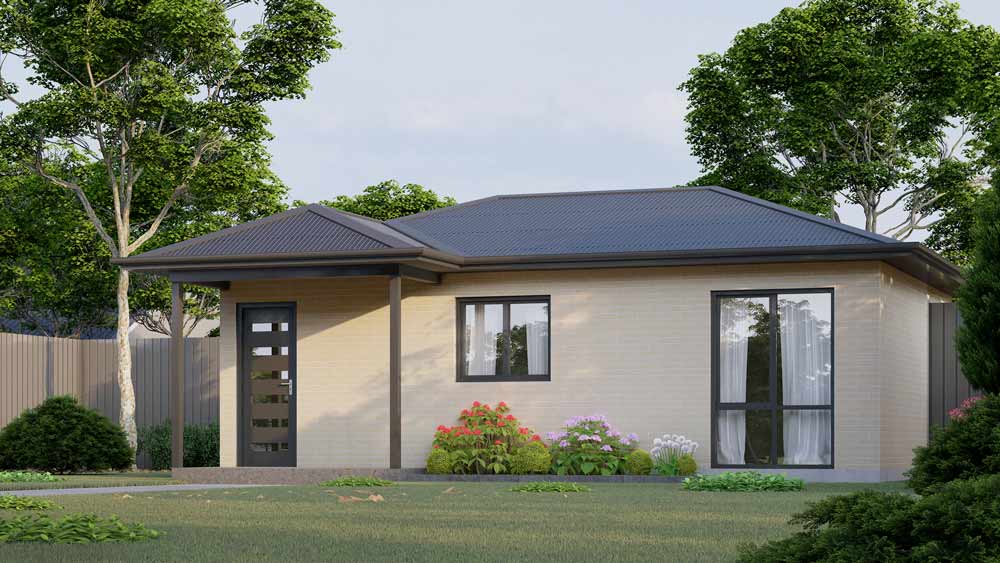
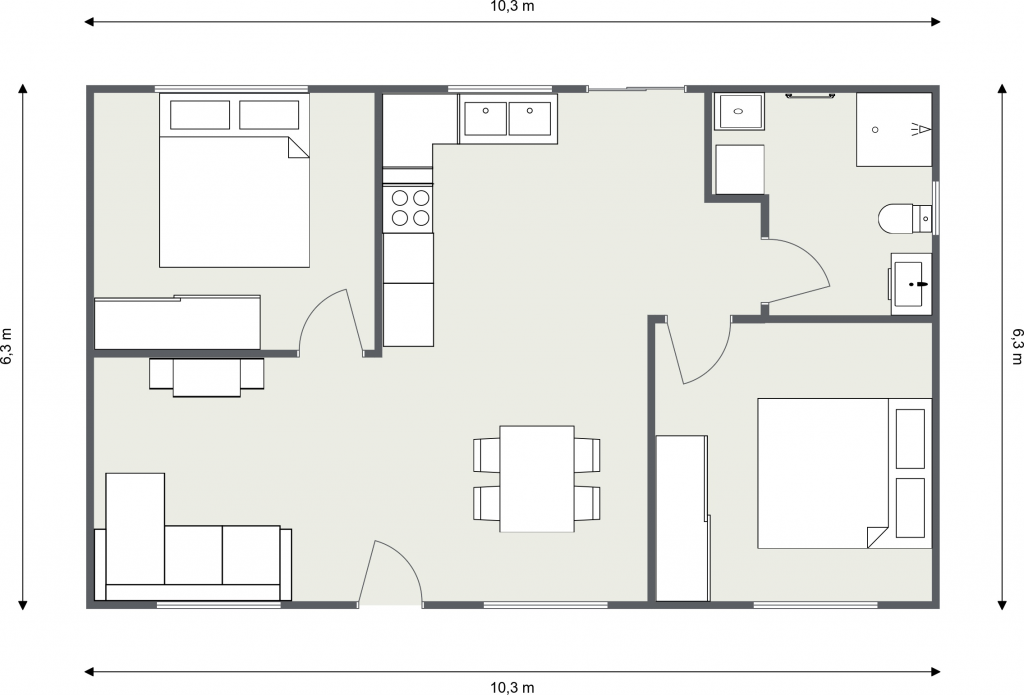
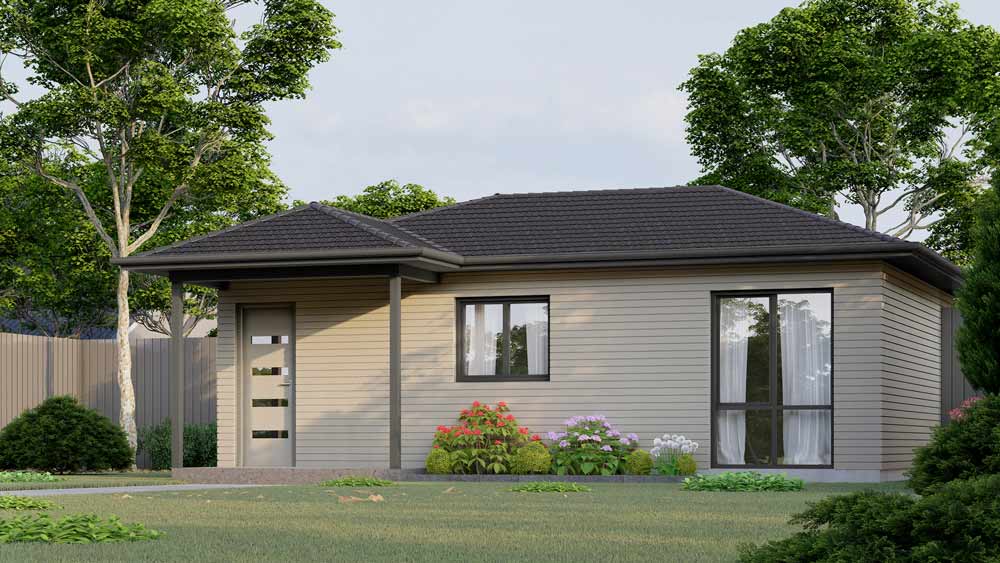
Goulburn
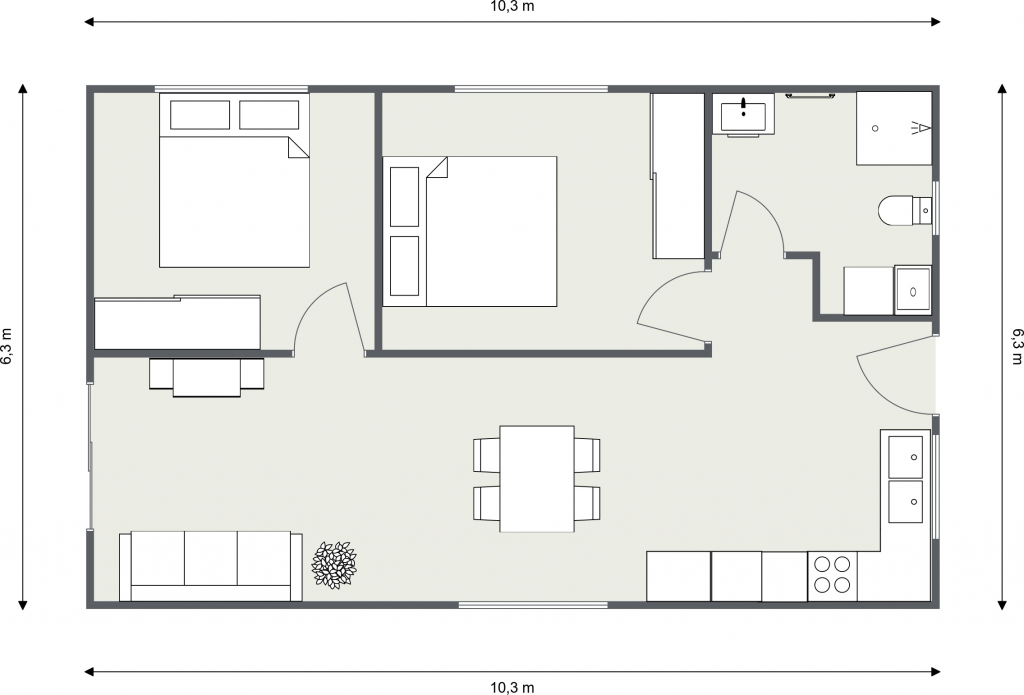
Wooloondilly
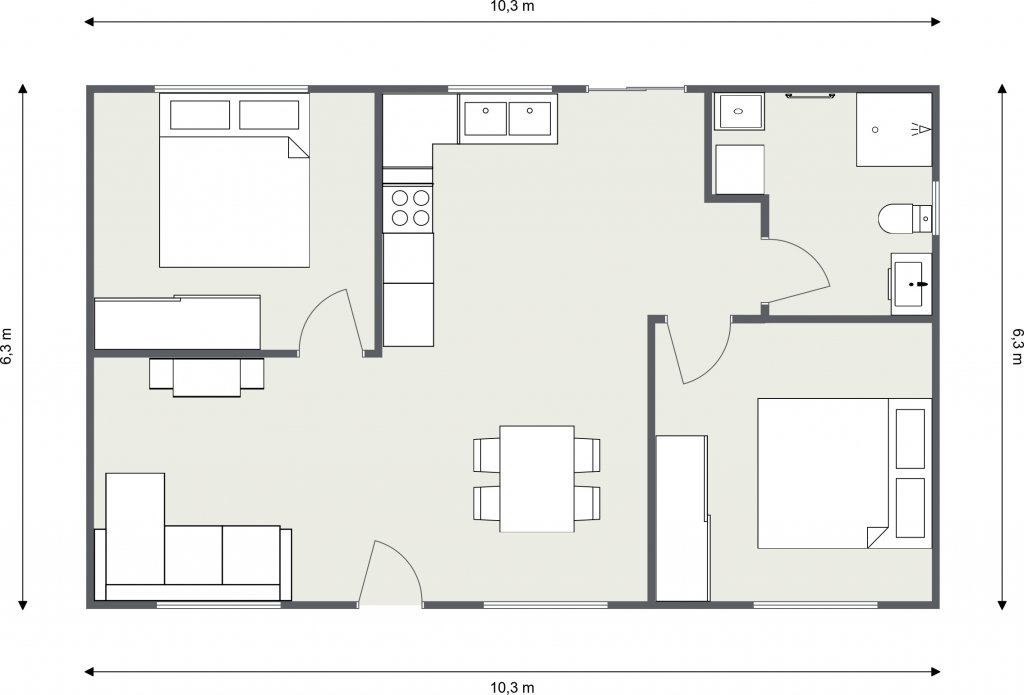
Marulan
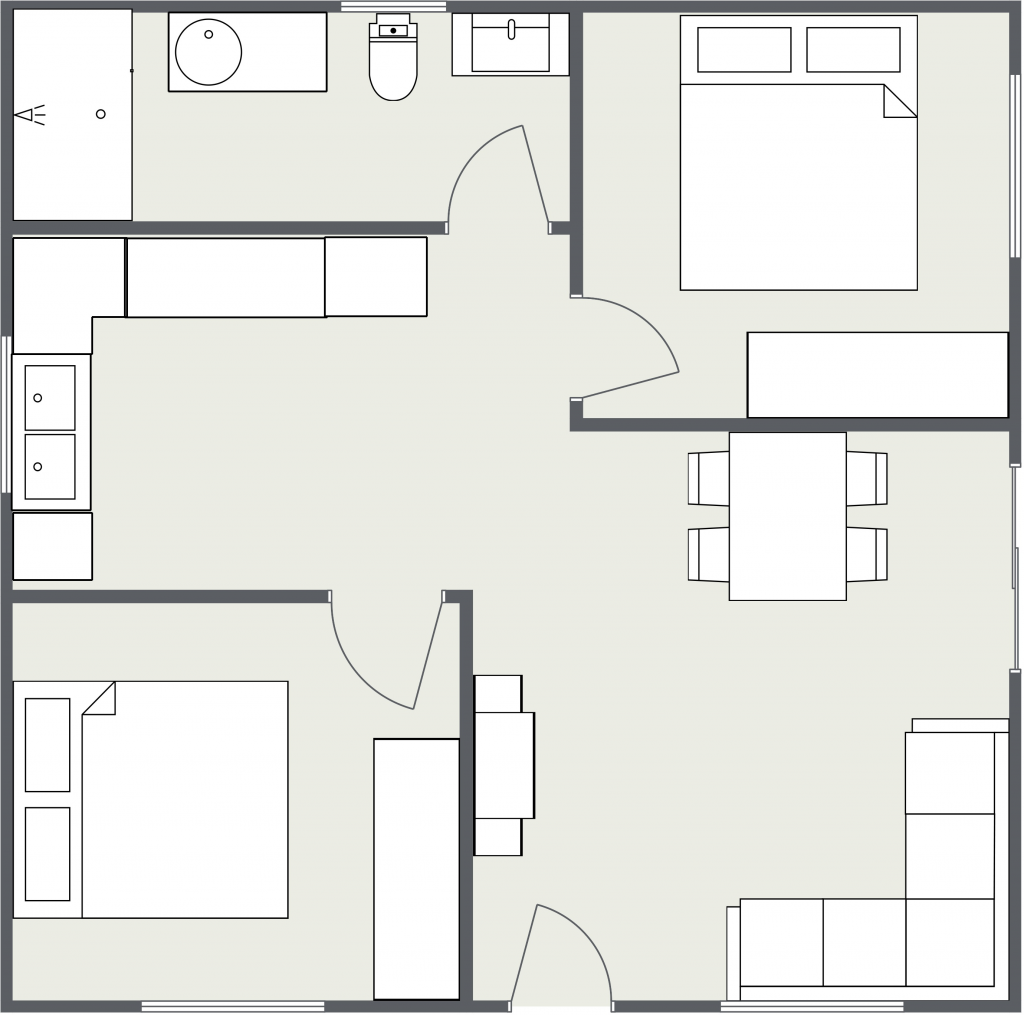
Penrose
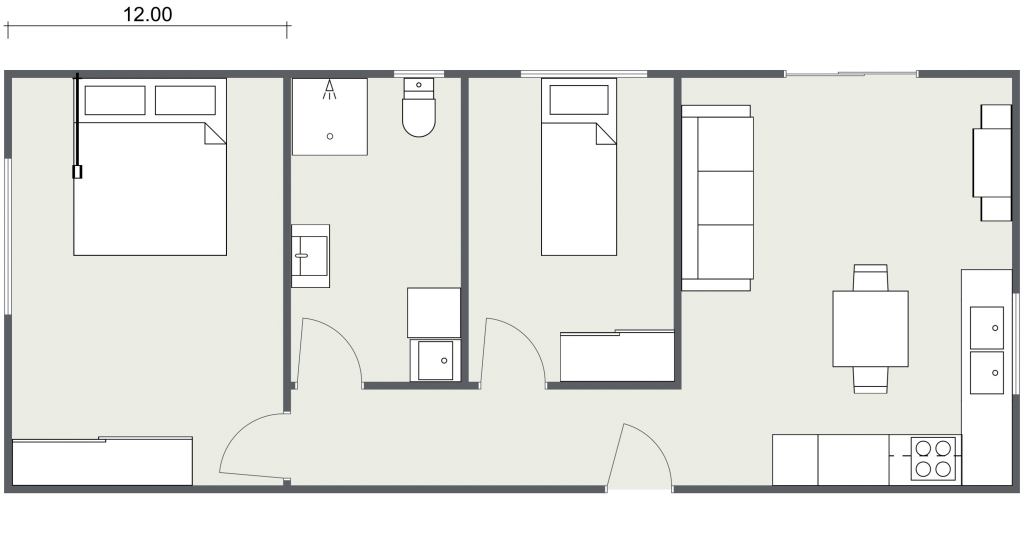
Lamarra
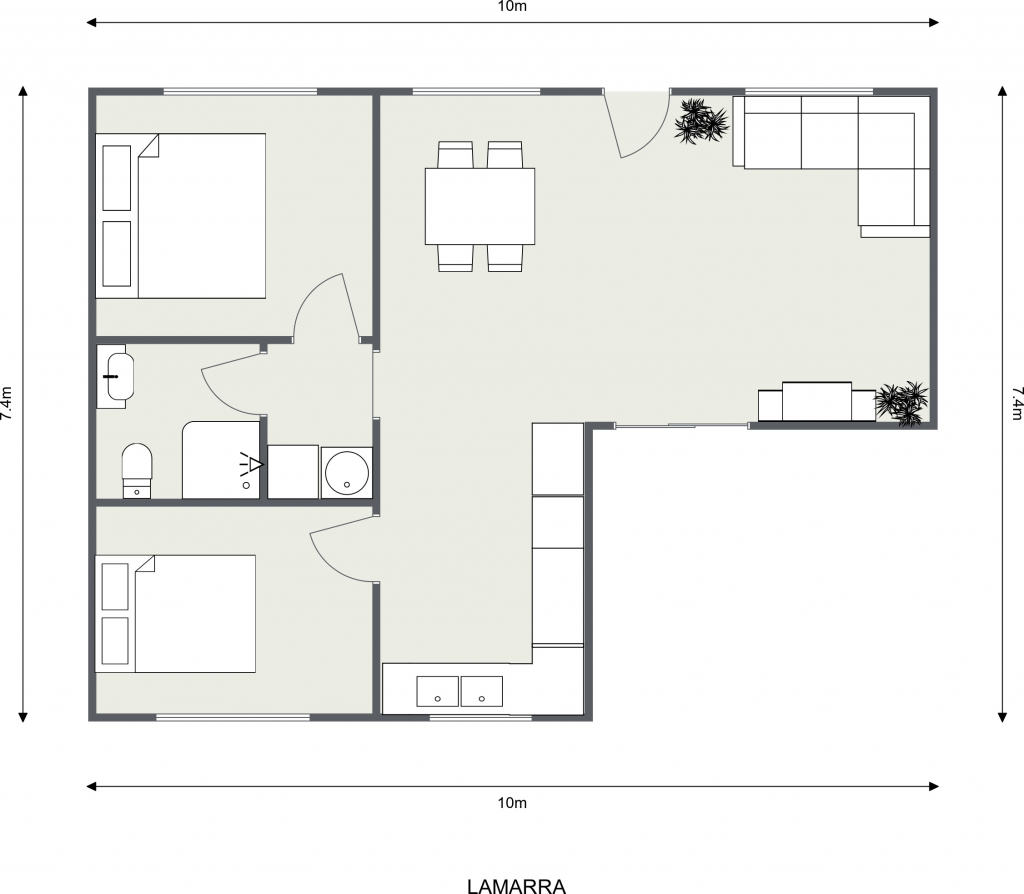
Appin
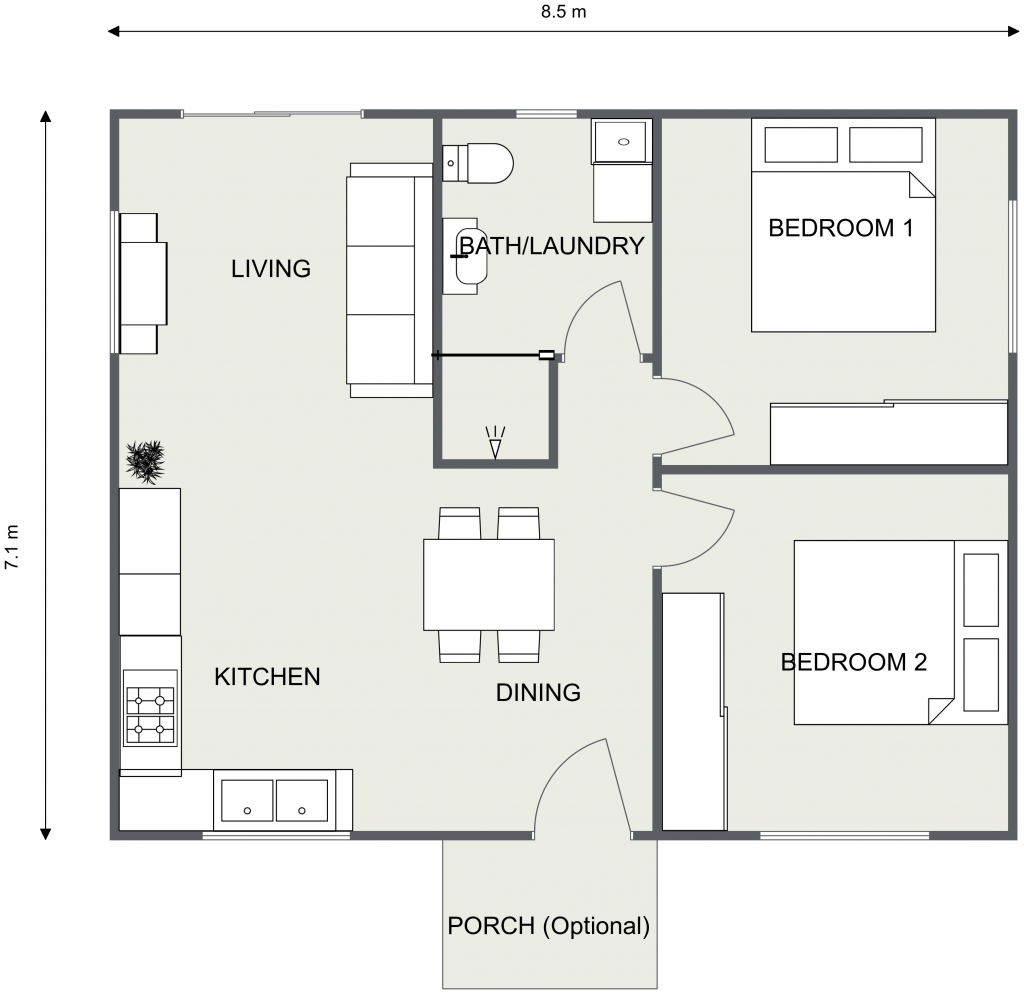
granny flat design FAQs
What Are the Different Types of Granny Flats?
In Australia, there are generally three types of Granny Flats — detached, home extensions, and in-home.
Detached — the most popular format, shown in our designs above, that creates a self-contained and private living space.
Home extension — built on the side of your existing residence.
In-home — creating a delineated space within your current home, often including the building of new walls, kitchen and bathroom.
Can I Build a Granny Flat Without Council Approval in NSW?
In New South Wales, homeowners can build Granny Flats without the usual council development approval process — but certain requirements must be met.
The State Government introduced the ‘State Environmental Planning Policy for Affordable Rental Housing’ in 2009. This means that a ‘Private Certifier’ or ‘Council’ can rapidly approve the project — typically in around 20 days.
Vivo Granny Flats are Complying Development experts and can efficiently manage your project in the shortest space of time.
How Long Does It Take To Design and Build a Granny Flat in Australia?
The timescale for designing and building your Granny Flat can vary. Numerous factors can influence the schedule, including the design’s complexity, council approval time, weather conditions, material availability, and the experience of your construction team.
As experienced Granny Flat Plans NSW designers and builders, Vivo will deliver your granny flat in 16-20 weeks.
Do You Only Create 2 Bedroom Granny Flat Design Plans?
In addition to our Granny Flat plans with 2 bedroom design, we also create one and three bedroom options. That said, our 2 bedroom Granny Flat plans are undoubtedly the most popular.
How Large Can Our Designer Granny Flats Be?
As reflected in our Granny Flat floor plans, a Granny Flat cannot exceed 60m2 from external wall to external wall. Although the size is limited, it’s amazing what we can create in this space. And, you can utilise the external area by adding a porch, alfresco, garage or carport.
Your Granny Flat design will largely depend on your block shape, the area available, and compliance requirements. At Vivo, we have a selection of basic floor plans — if you can’t find anything suitable, our Granny Flat designers will tailor one for you!
Where in Sydney DO You Design and Build Granny Flats?
While we provide exceptional living spaces across Sydney, our builds are most popular in the Hills District, the North Shore, and the Northern Beaches.
Can I Customise a Granny Flat Design?
Yes! Vivo Granny Flat’s relentless focus is on delivering personalised builds. Whether you choose a pre-designed option and modify it to suit your needs — or craft a completely new vision from scratch — we can help!
Have More Questions on Getting Started With a Granny Flat? Ask Us!
