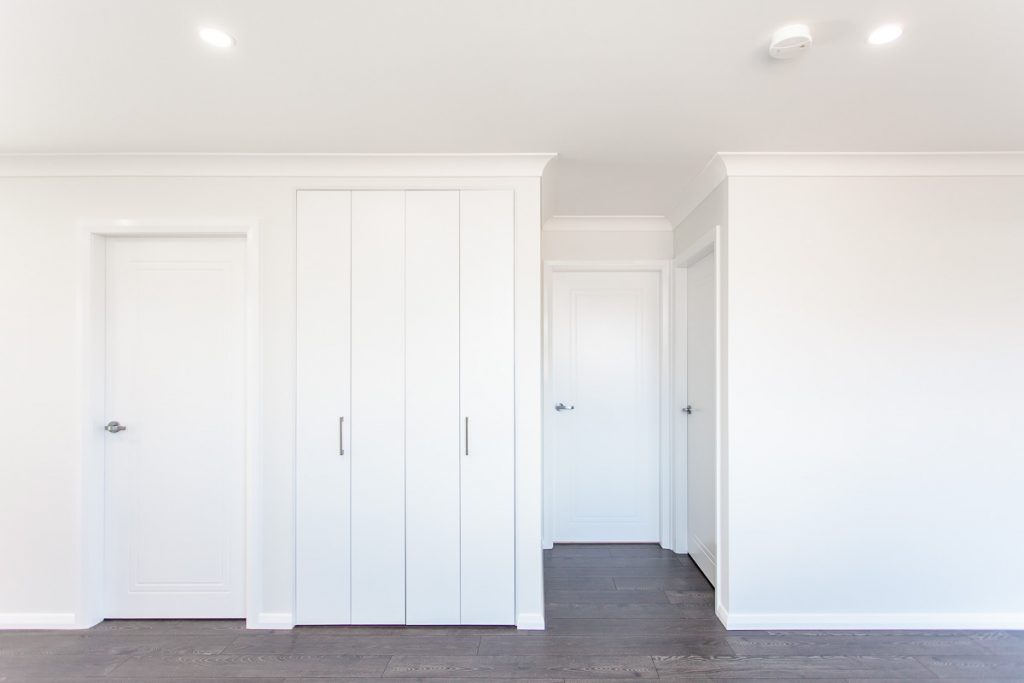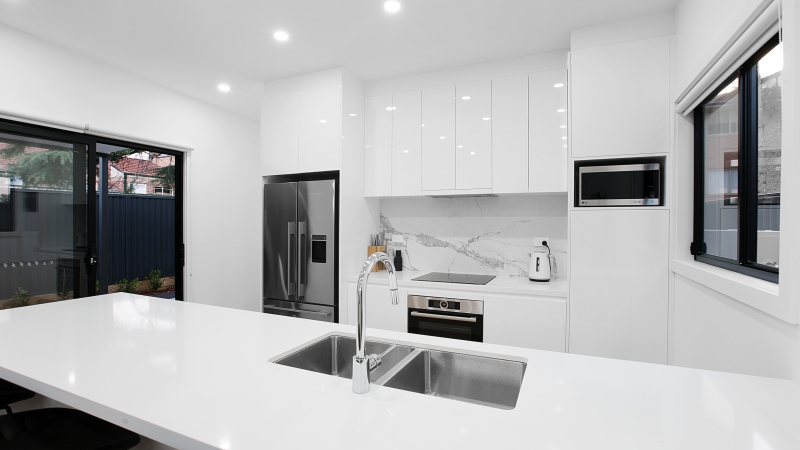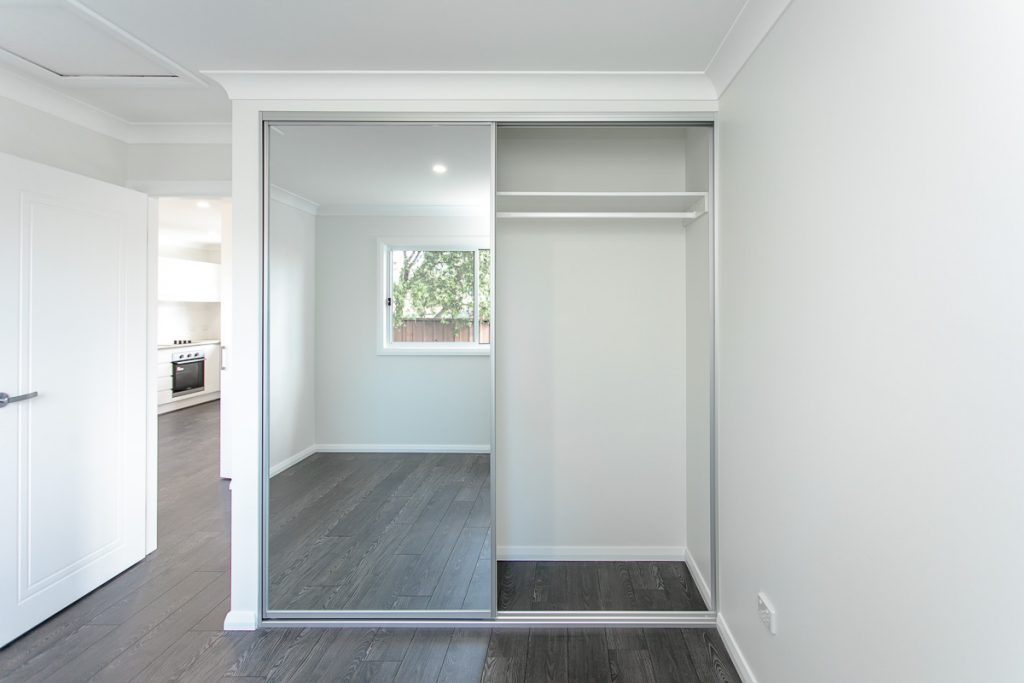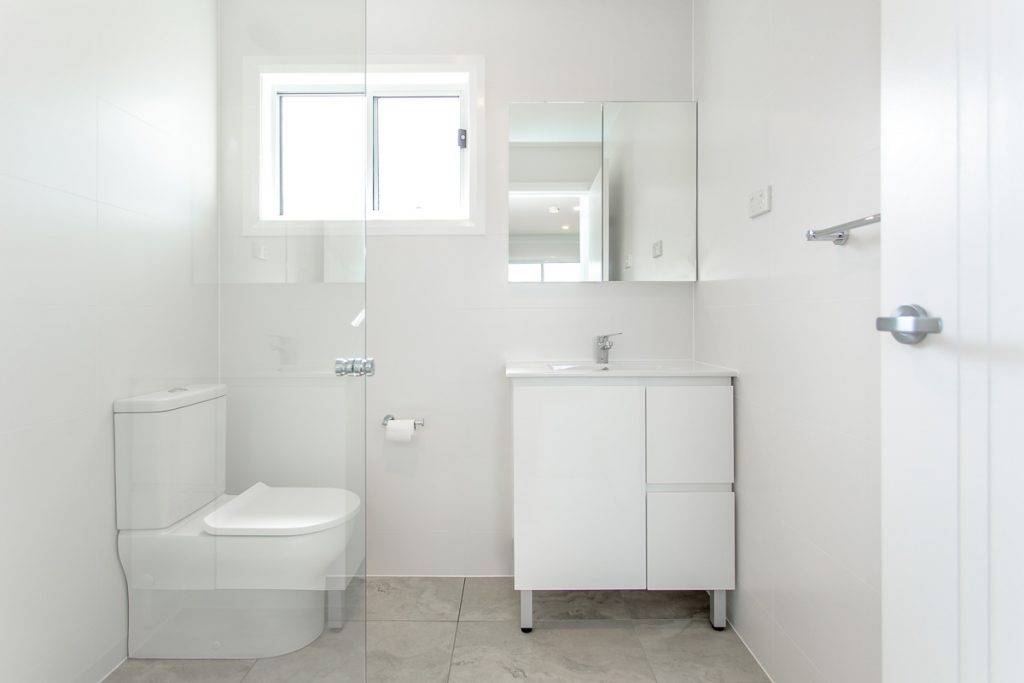Granny Flat Inclusions — From Vivo
Expert Planning & Features — Building Your Dream Residence
✔ Friendly and expert team.
✔ Cost-efficiency Granny Flat designs combined with convenience.
✔ Comprehensive service — pre-construction to completion.
✔ Granny Flats checked with an exhaustive checklist.
our granny flat standard inclusions
Granny flats Planning & Approval + Pre Construction
- Site inspection for contour survey.
- Complete preliminary site plan and floor plan.
- Basix Certification as per State Government requirements and assessment fees.
- Design & material / colour meeting for exterior & interior.
- Detailed architectural plans including detail kitchen, bathroom & electrical.
- Water authority approval ensures compliance with building near sewer mains.
- Structural Engineer fees & certificates for concrete slab.
- Stormwater Engineers plan and certification.
- CDC preperation including Private Certifier’s application fees inspections and Occupation Certificate.
- Survey pegout & report.
- Standard excavation for building platform with a standard balanced 500mm cut and fill.
- Standard waffle pod slab includes concrete piering
- Concrete pump for slab/piers.
- Temporary construction fence up to 25 lineal metres.
- All weather access & sediment control barrier.
- Onsite bin.
- Onsite builders toilet.
Granny Flats Basix features
- Insulation:
- R2.0 to external walls.
- R3.0 to Granny Flat ceiling — excluding garage, alfresco, porch & balcony.
- Sarking — heavy-duty foil to underside of roof tiles and frame.
- One external tap.
- Cooling & heating system — reverse cycle split system air conditioner.
- Electric hot water system.
- Electric cooktop.
External Granny flats Inclusions - Structural & Design
- Waffle pod concrete slab to engineers M class specifications.
- Termite protection applied — to slab perimeter and approved collars to internal drainage pipe.
- Frame & roof constructed in 90mm MGP10 timber.
- James Hardie – Chamfer Profile Fibre Cement cladding.
- Colorbond roof.
- Maintenance free quad fascia and gutters in standard Colorbond colour.
- Colorbond down pipes.
- Fibre cement sheeting to all eave areas.
- Taubmans / Wattyl paint system to external eaves, and cladding.
- Aluminium sliding windows with keyed locks and flyscreens.
Internal Granny flat design inclusions
INTERNAL GRANNY FLAT FIXTURES
- Plasterboard linings to all internal areas, covered cornice (90mm) throughout all living areas, bedrooms and garage.
- Taubmans / Wattyl 3 COAT PAINT SYSTEM in one colour to all internal walls.
- 67mm half splay skirting and architraves in Taubmans / Wattyl semi gloss paint system – one colour.
- High flush panel internal hinged doors (2040mm).
- Gainsborough passage lever sets to all internal hinged doors, finger pulls to CSD.
- Privacy lock to main bathroom.
GRANNY FLATS WET AREAS
- Villaboard lining to internal walls of bathrooms.
- Waterproofing to all wet areas.
- Chrome floor waste to wet areas.
GRANNY FLAT KITCHENS
- Layout per standard design (increase in size / layout will trigger additional costs).
- 1 x bank of 4 standard drawers (450mm wide unless design-specific).
- 1 x microwave provision in the kitchen for Granny Flat.
- 7m kitchen cabinets upper and lower combination.
- 20mm stone benchtops.
- Stainless steel 60cm oven, gas cooktop (where available) and rangehood.
- Electric cooktops are ceramic.
- 1 3/4 sink with chrome sink mixer.
- Tiled splashback (from standard range).
- Comprehensive kitchen area — more than a Granny Flat kitchenette!
GRANNY FLATS INTERNAL SHELVING / STORAGE
- Mirrored wardrobes with upper storage shelf (wall to wall) includes hanging rails, drawers and internal shelves (to each bedroom).
BATHROOM / LAUNDRY COMBO FOR YOUR GRANNY FLAT
- Waterproofing.
- Standard floor tiles.
- Wall tiles up to 1.2m high and 2.1m around shower cubicle.
- Back to wall toilet suite.
- Framed shower screen.
- Shower head on rail.
- 750mm wide vanity with polyurethane cabinet & drawers on either right or left side.
- Chrome Basin mixer.
- Chrome Toilet roll holder and towel rail.
- Chrome square floor wastes to shower and bathroom floor area.
- Laundry tub with cabinet.
- Washing machine taps.




GRANNY FLATS ELECTRICAL INCLUSIONS
- 1 x double power point (white) above kitchen bench.
- 1 x single power point (white) per microwave and rangehood.
- 1 x single power point (white) for refrigerator.
- Hardwired electrical connection on a separate electrical circuit for the oven.
- Smoke detectors hardwired with battery backup to BCA requirements.
- 10 x led downlights internally throughout the home — owner to select locations.
- 10 x double power points (white) throughout — owner to select locations.
- 1 x TV point to allocated area.
- 1 x data point to allocated area.
- 1 x 3-in-1 exhaust fan, light, heater to the main bathroom.
- 1 x fan/light combo to laundry.
- 1 x double globe external sensor light — owner to select location.
- 1 x double power point (white) above vanity (part of allowance).
- 1 x double power point fitting (white) for washing machine (part of allowance).
- 1 x internal distribution board located near the front door or external wall.
Completion of Granny Flat Construction
- Granny Flat — internal & external clean and site clean-up.
- Thirteen-week maintenance period & six-year structural guarantee.
granny flats inclusions FAQs
Can I Expand My Granny Flat With a Carport, Garage, or Alfresco Area?
Yes! In many cases, you can add functional outdoor spaces like carports, garages, or alfresco areas to your Granny Flat without impacting the allowable floor area. This expands the overall functionality and potential rental income of your investment. However, it’s important to ensure your property adheres to local council regulations.
Can I Customise the Inclusions in My Granny Flat Package?
Absolutely! At Vivo Granny Flats, our mission is to deliver the residence you want and to meet your requirements.
Therefore, we offer a multitude of options — allowing you to select numerous elements such as paint finish colours, electrical socket locations, and tiles and splashbacks.
Can Utilities Be Individually Metered for Granny Flat?
Indeed! We can ensure your water, electricity, and gas are separately metered. This is particularly important if you are planning on renting out your Granny Flat.
Do You Undertake a Checklist After Completion?
Absolutely! To ensure your Granny Flat internal and external inclusions are exceptionally finished — we complete an exhaustive checklist after completion. This delivers you with immense peace of mind — knowing your new build is ready to move into!
Have More Questions About Our Granny Flat Inclusions? Ask Us NOW!
